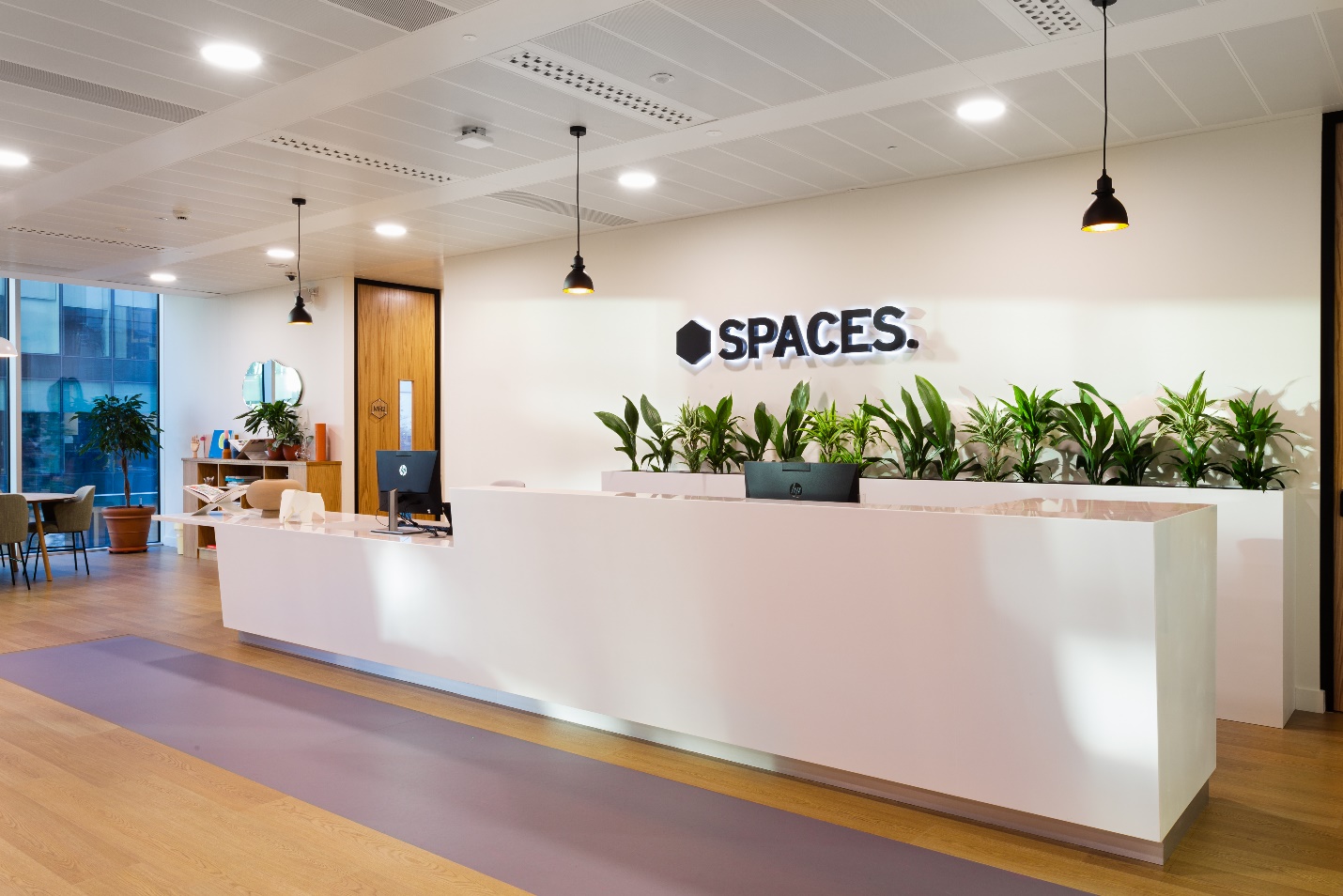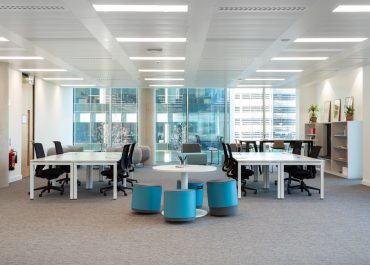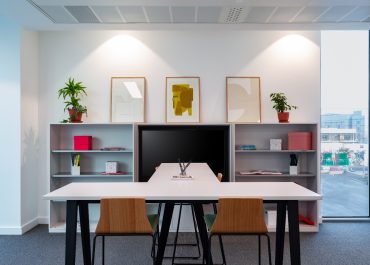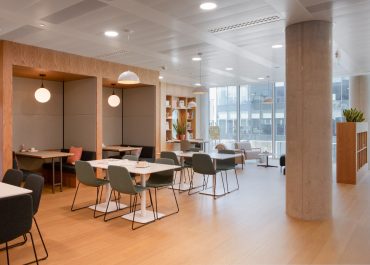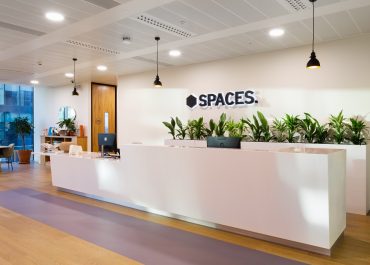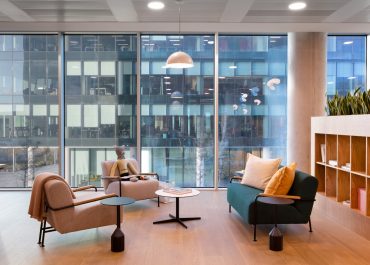IWG- Spaces Business Centre, DAC2
Client: IWG- Spaces Business Centre
Design: All Systems
Value: €1,100,000 (approximately)
Duration: 12 Weeks
Scope of Works:
Fitout of new “Spaces” branded Business Centre for IWG on the 1st floor of Dublin Airport Central 2 totalling circa 20,000sq ft. The client required maximum efficiency in the layout to provide the greatest achievable cellularisation for office space along with support facilities in terms of Reception, Business lounge, Breakout and Meeting rooms. Works entailed:
- Alterations and extension of the existing Mechanical systems- HVAC, Plumbing and drainage
- Alterations and extension of the existing Electrical installation to include General services, Lighting, Data, power, Access Control, Fire Alarm
- Installation of solid & frameless glazed partitions
- Bespoke joinery to include Reception desk, canteen, meeting pods, library, lockers
- Installation of flooring to include carpet tiles and Vinyl plank
- New canteen with composite countertop, integrated fittings
- Installation of Audio Visual equipment
- Installation of Branding package to include manifestations, signage & display units
- Furniture
As we had vacant possession, this project was successfully completed in 1 phase, with no disruption to other tenants in the building.


