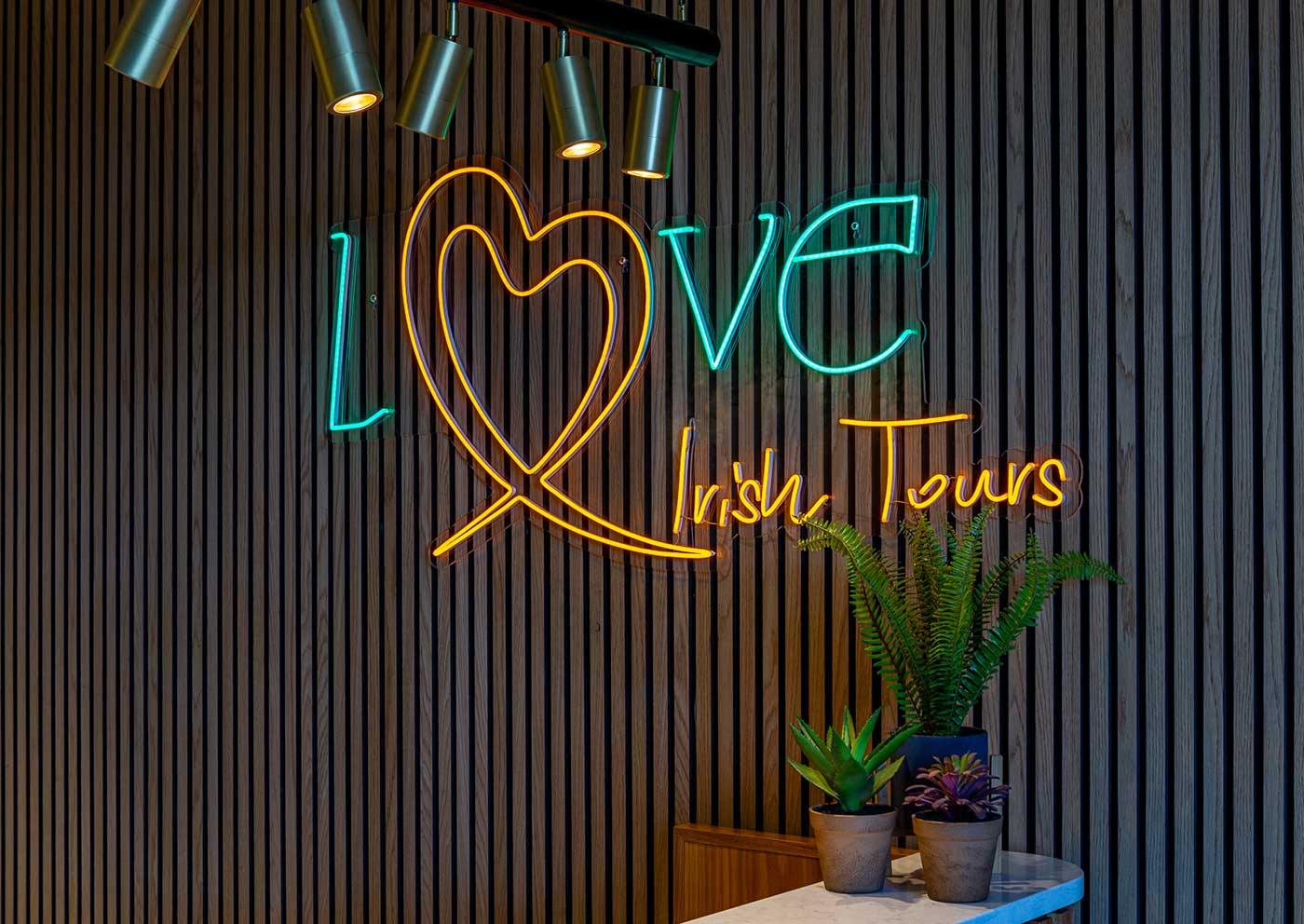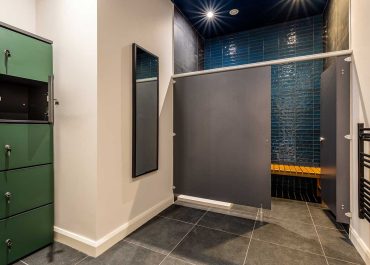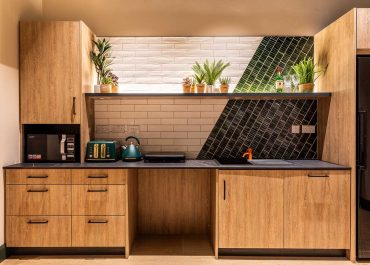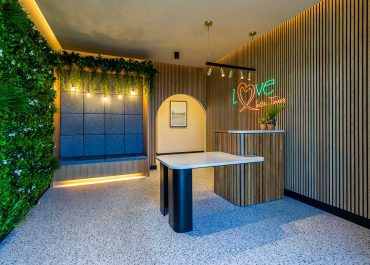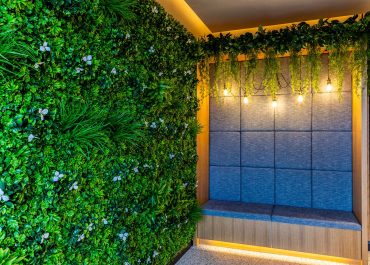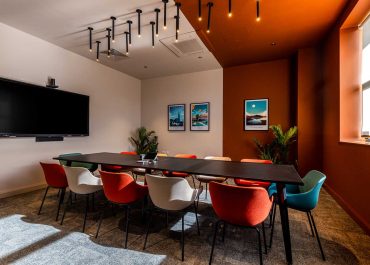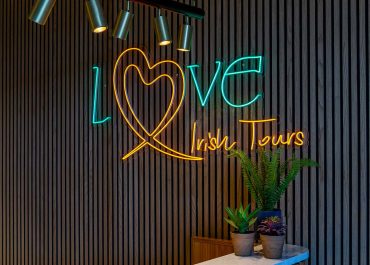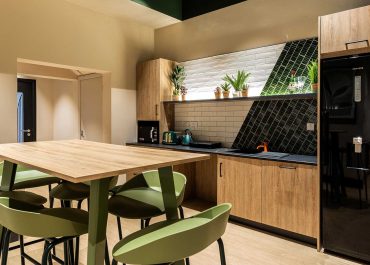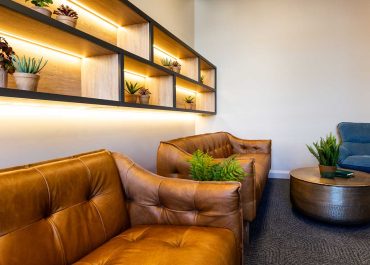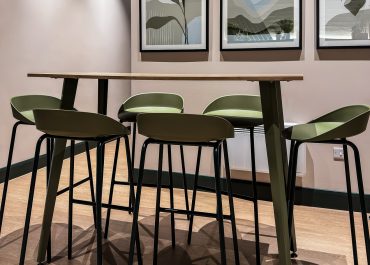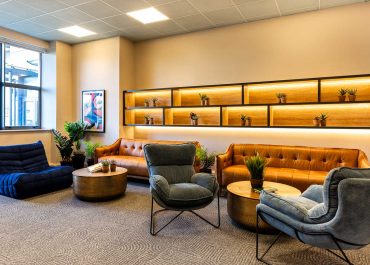Love Irish Tours
Consultant: Tailor & Wolf
Value: €320,000 (approximately)
Duration: 9 Weeks
Scope of Works:
Incorporating adjacent office unit into existing unit and full refurbishment of both spaces as a live environment. The works were subject of a Planning Application, new Fire Certificate and DAC and subject to BCAR. Enlarged space was circa 3500 sq ft. Works entailed:
- Alterations to the existing Mechanical systems- HVAC, Plumbing and drainage
- Installation of new Electrical fittings to include General services, Lighting, Data, power, Access Control, Fire Alarm
- Installation of solid & Logika frameless glazed partitions
- Bespoke joinery to include canteen, library, desks, cloakroom units, print stations, timber acoustic wall slats
- Installation of flooring to include interface carpet tiles, Vinyl plank and ceramic tiles
- New feature ceilings- exposed, plasterboard and coloured ceiling tiles
- New living walls
- Hanging acoustic baffles
- New tea station with corian countertop, integrated fittings, roller shutter & concealed doors
- Installation of Audio Visual equipment
- Installation of Branding package to include manifestations, signage, display units & specialist lighting.
This project was successfully completed in 2 live phases over a short period of time. The unit in question is surrounded on two sides and above by adjacent tenants. We successfully completed the project with a minimum of disruption to other parties.


