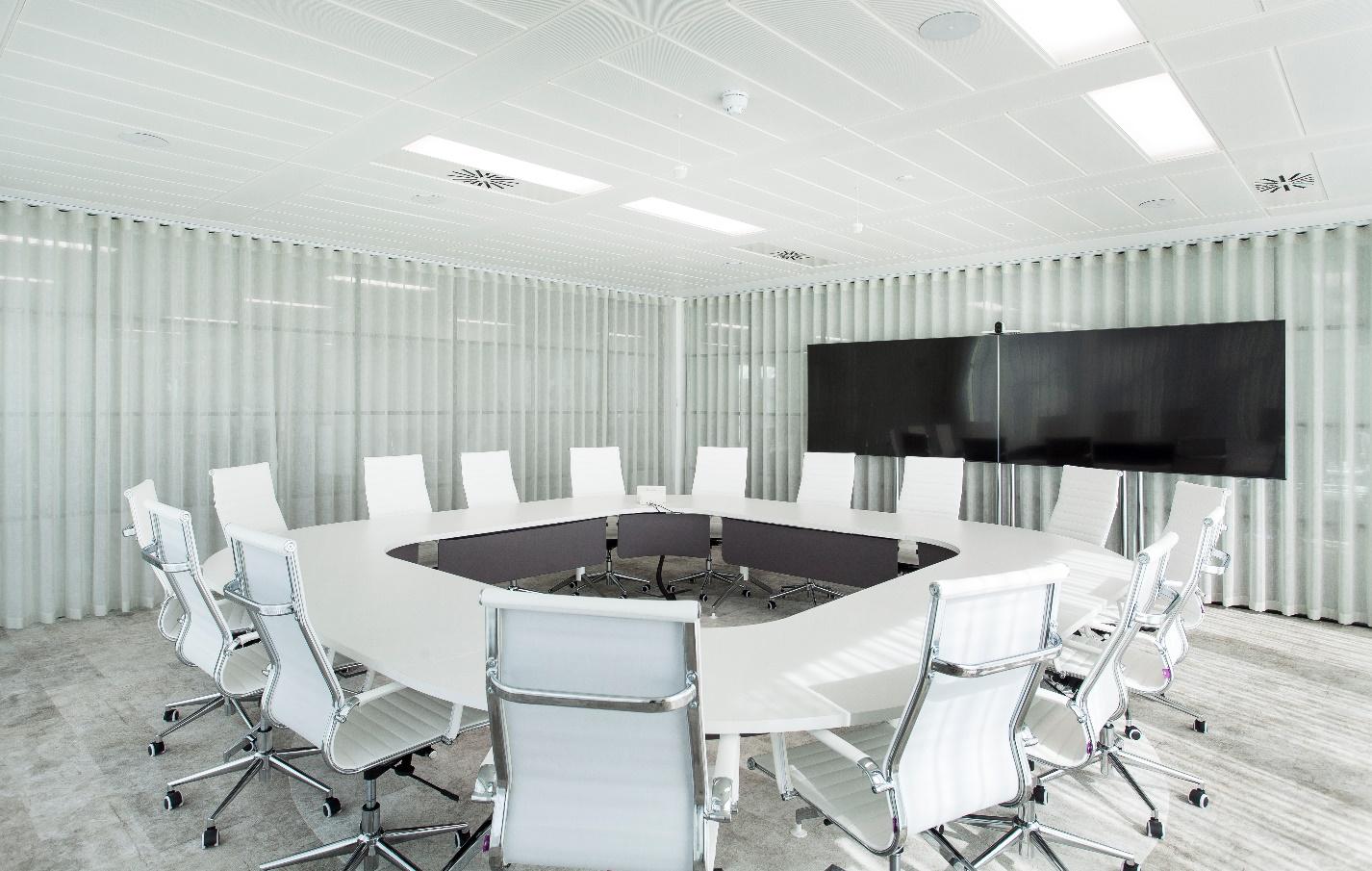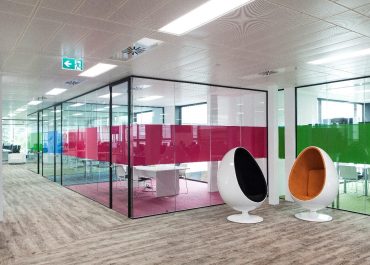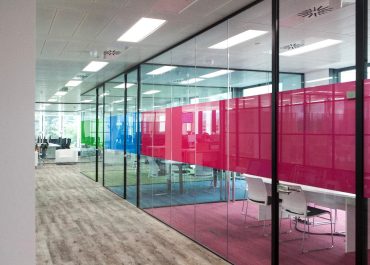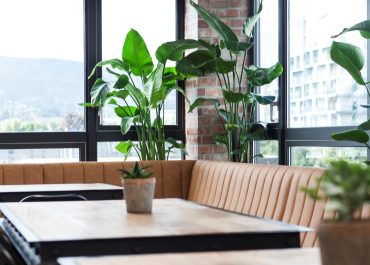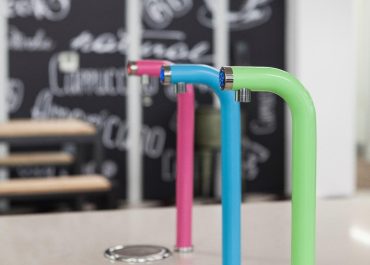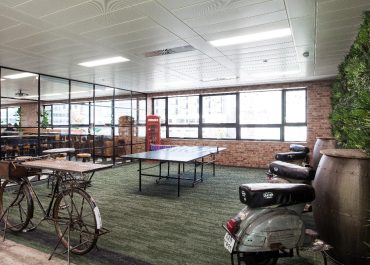Cubic Telecom
Client: Cubic Telecom
Value: €545,000 (approximately)
Design: Charlotte Bradshaw Interiors
Scope of Works:
Fitout of new High-spec Headquarters for Cubic Telecom in Sandyford over 2 floors totalling circa 25,000sq ft in the Hive Building. The client required a number of Offices, Boardroom, Meeting Rooms, Canteen, Breakout spaces, Rest area and Open Plan desk space. Works entailed:
- Alterations and extension of the existing Mechanical systems- HVAC, Plumbing and drainage
- Installation of new Electrical fittings to include General services, Lighting, Data, power, Access Control, Fire Alarm
- Installation of solid & frameless glazed partitions
- Bespoke joinery to include canteen
- Installation of flooring to include carpet tiles and Vinyl plank
- New feature ceilings
- Live walls
- Hanging acoustic baffles
- New canteen with composite countertop, integrated fittings
- Installation of Audio Visual equipment
- Installation of Branding package to include manifestations, signage, display units & specialist lighting.
- Furniture
As we had vacant possession, this project was successfully completed in 1 phase, with no disruption to adjacent tenants.
