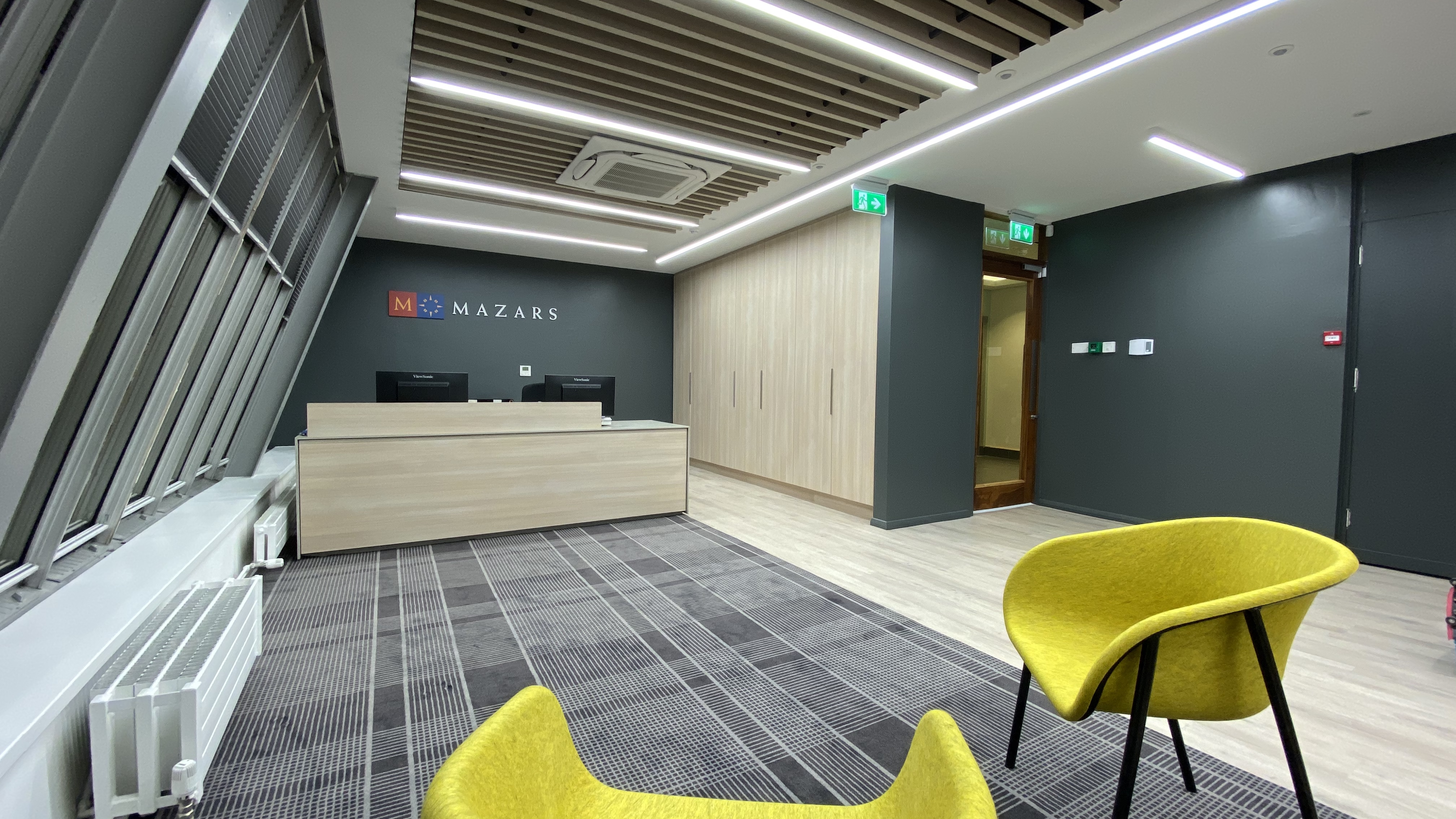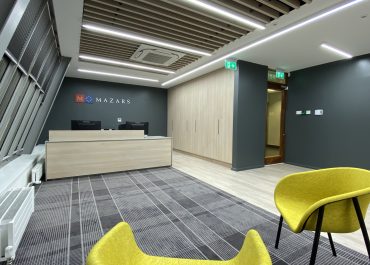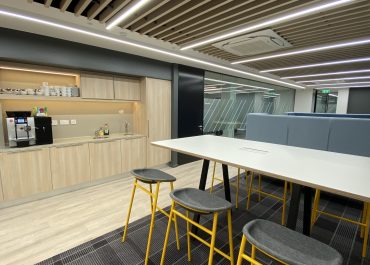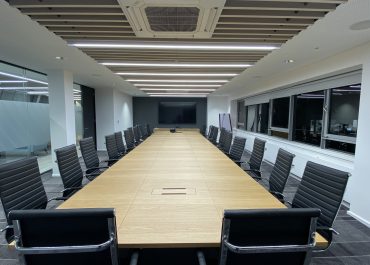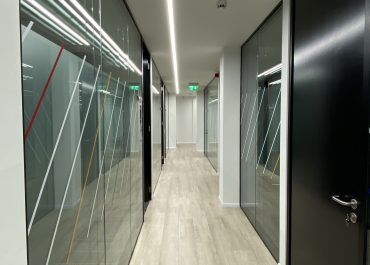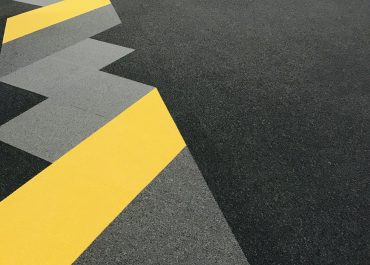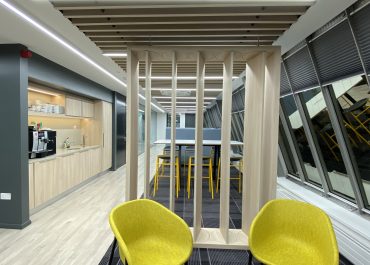Mazars
MAIN CONTRACTOR: All Systems Commercial Fitouts
Value: €1,725,000.00
Client: Mazars
Size: 35,000 square feet
Summary of Project:
All Systems completed a 40-week phased live refurbishment of Block 3, The Harcourt Centre, Harcourt Road, Dublin 2 for Mazars. Works were spread over 7 floors
The main items of work involved the relocation of the reception and meeting suites from the Ground floor to the 6 th floor and the refurbishment and extension of all the office and open plan spaces to include a full Mechanical and Electrical upgrade. We also installed a shower block at carpark level and a large staff canteen at Ground floor level.
DESIGN & PM: The Building Consultancy
PROGRAMME: 30 weeks
Scope of Works:
- Removal of existing suspended ceilings, partitions, furniture and finishes
- Construction of new solid and glazed partitions including decoration to form new breakout areas/meeting rooms & offices.
- Installation of suspended ceiling.
- Installation of new floor and wall finishes.
- Installation of new manifestations.
- Alterations/extension of the mechanical and electrical installations.
- Installation of new tea stations and canteen.
- Installation of new Basement level shower block.
- Supply and fit of bespoke joinery units and timber baffles.
