Concept, Design & Project Management
All Systems Commercial Fitouts can undertake all stages of the design process, bringing a project from initial concept & layout proposals to attaining fire certs, disability access certs & planning approval.
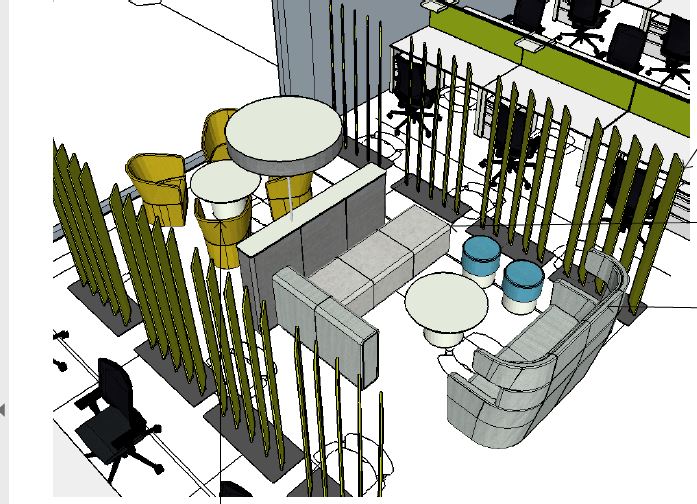 Read more
Read more
Turnkey Fitout & Refurbishments
All Systems Commercial Fitouts provides a complete turnkey fitout service turning a shell & core building into your bespoke offices. All aspects of the project are supervised and implemented by the All Systems team.
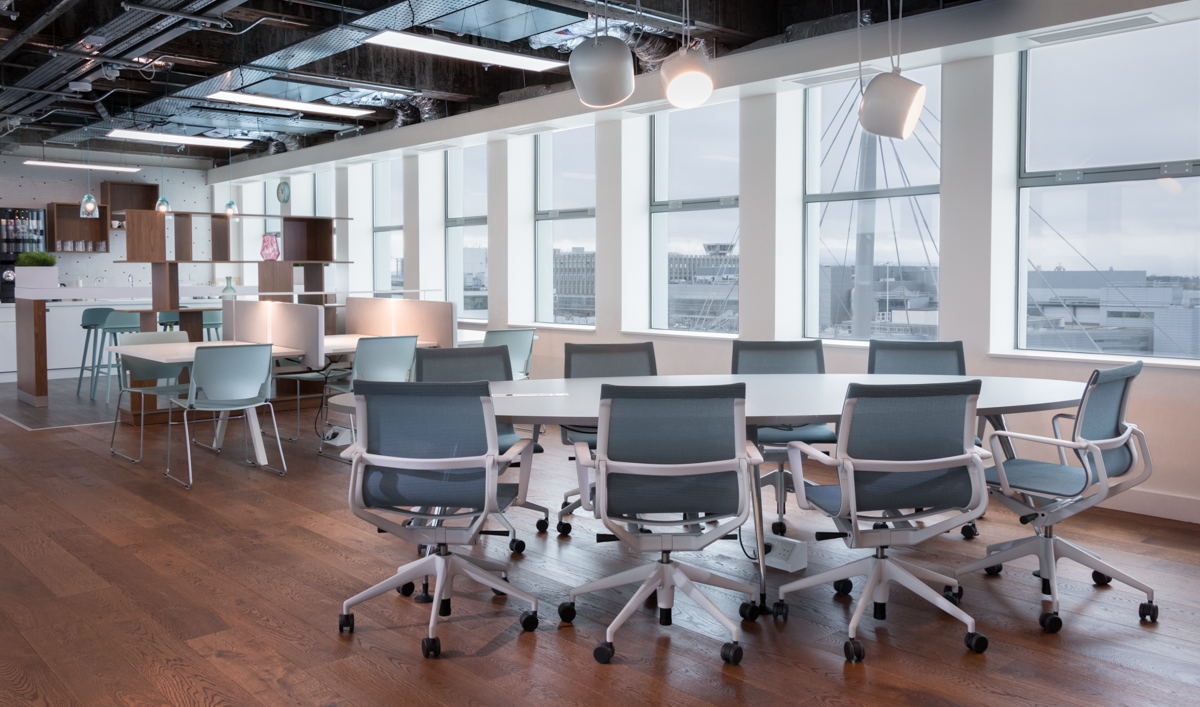 Read more
Read more
Dilapidations
All Systems Commercial Fitouts provide a wide range of partitions, whether you need partition walls, office partitions or glass partitions. Our partitions are designed to suit uses as diverse as industrial plants to […]
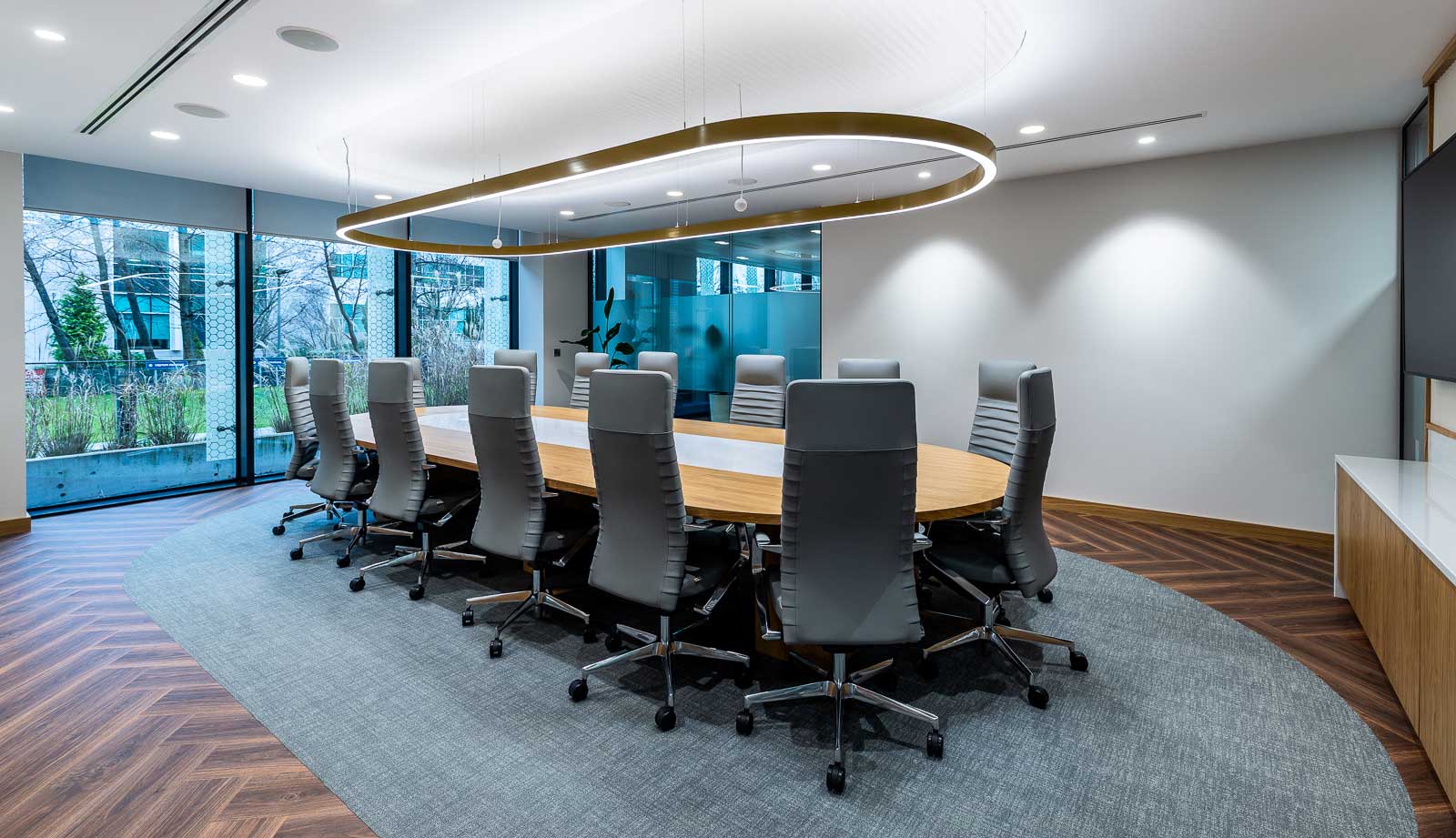 Read more
Read more
Partitions
All Systems Commercial Fitouts provide a wide range of partitions, whether you need partition walls, office partitions or glass partitions. Our partitions are designed to suit uses as diverse as industrial plants to […]
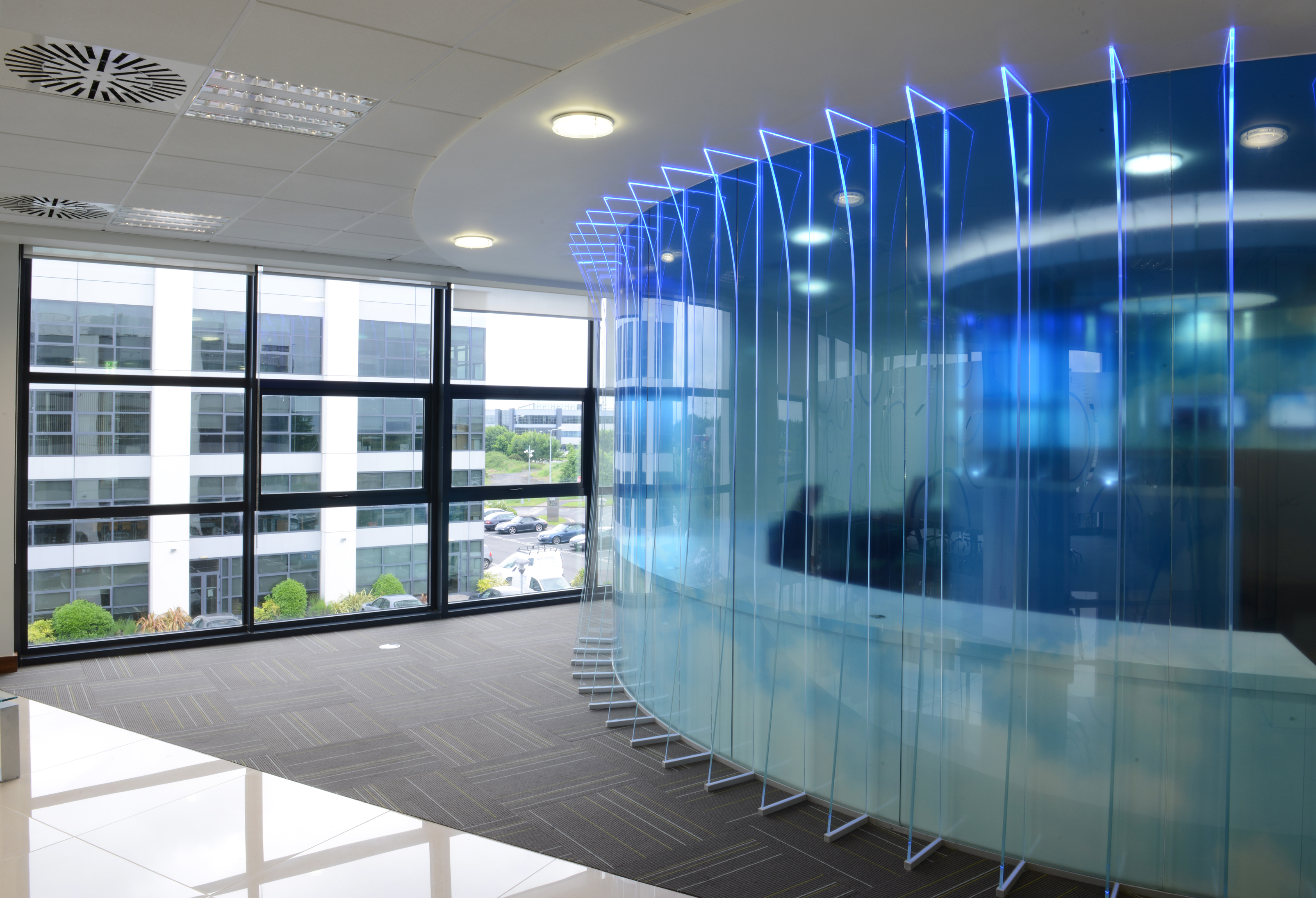 Read more
Read more
Wall & Floor Finishes
A design-led range of finishes for yourwalls and floors offers our clients variety and individuality for their company. Specific company branding, imaging and design can be incorporated within the […]
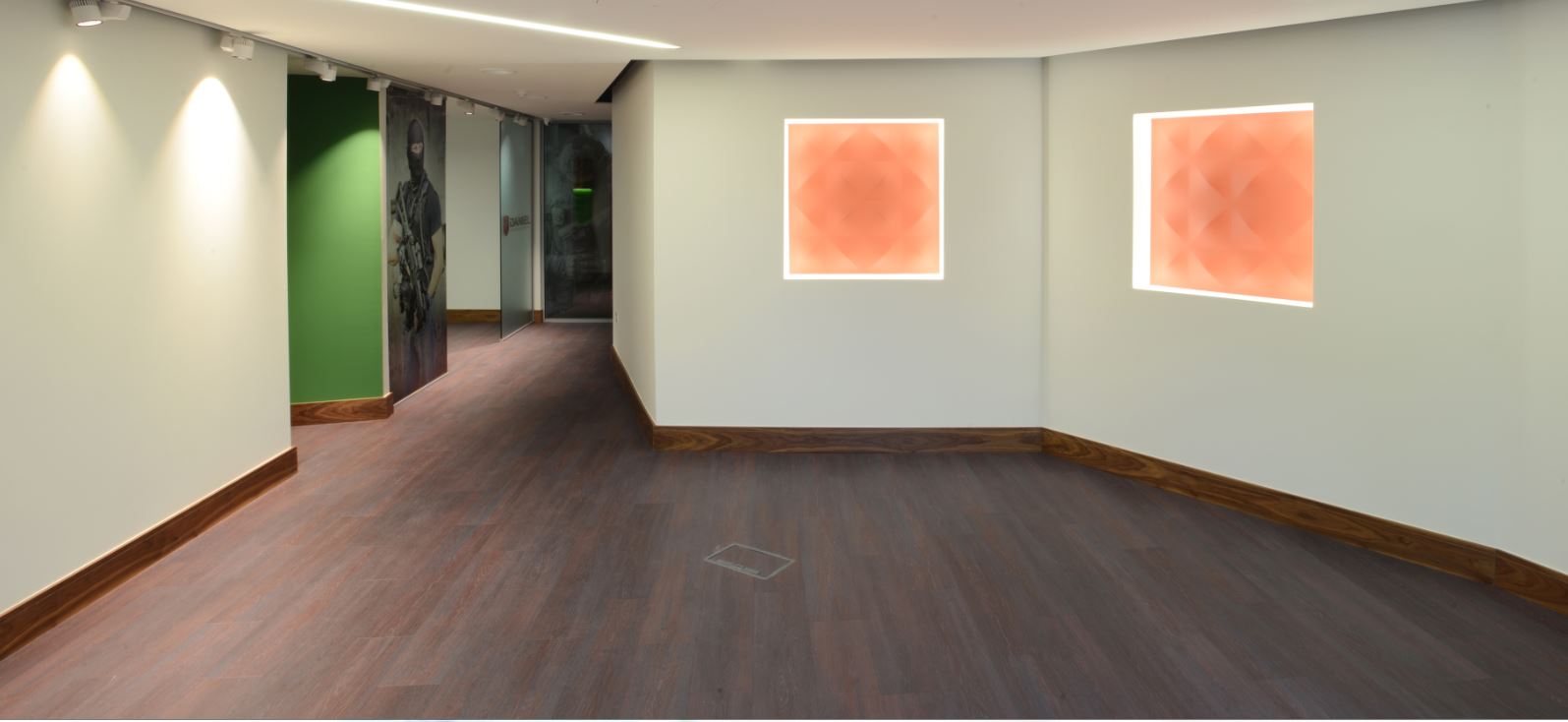 Read more
Read more
Mechanical and Electrical and Data Cabling
All Systems Commercial Fitouts will co-ordinate the entire process accounting for all of your mechanical and electrical requirements.
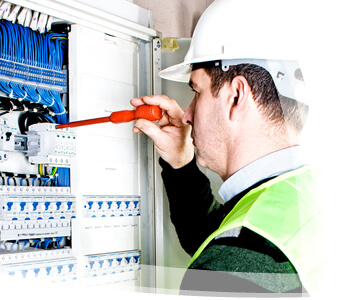 Read more
Read more
Mezzanine Structures
The addition of a mezzanine structure can dramatically increase your floor area while taking full advantage of the height of your premises
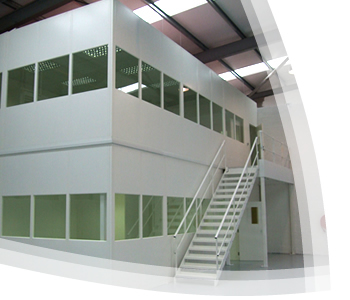 Read more
Read more
Specialist Suspended Ceilings and Plasterboard Ceilings
We provide a wide range of specialist suspended ceilings including grid & tile suspended ceilings and […]
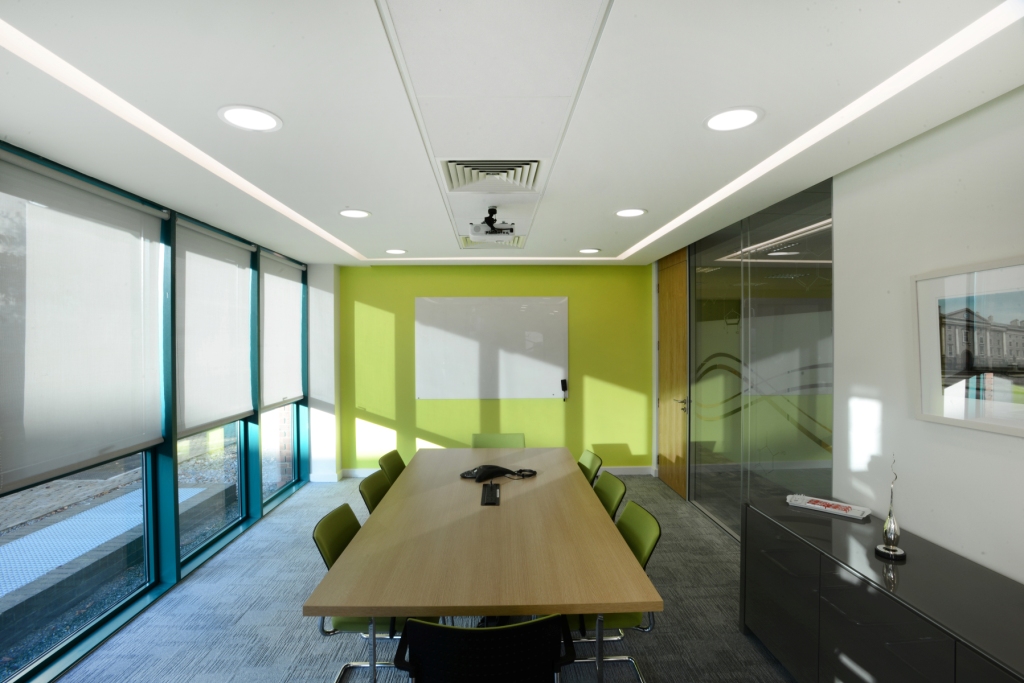 Read more
Read more
Office Furniture
All Systems Commercial Fitouts, offer a wide range of bespoke furniture and joinery, to transform your office space into a state of the art working environment, which can be […]
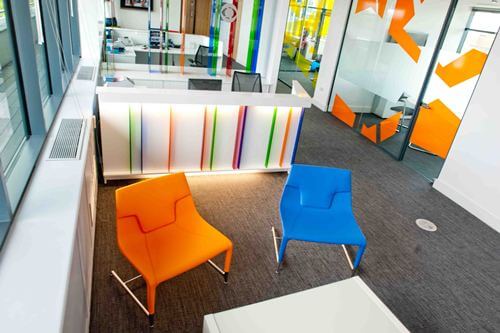 Read more
Read more
Raised Access Floors
A Raised Access Floor is an elevated structural floor providing a route for the integral elements of the modern office requirements for data cabling, power, water and cooling.
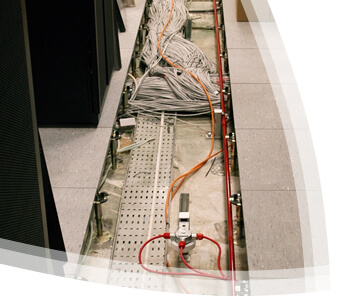 Read more
Read more
Washrooms & Tea Stations
Washrooms Offer an extensive range of washroom facilities Attractive toilet cubicles Contemporary sanitary ware Designed to maximise and utilise existing space Tea Stations […]
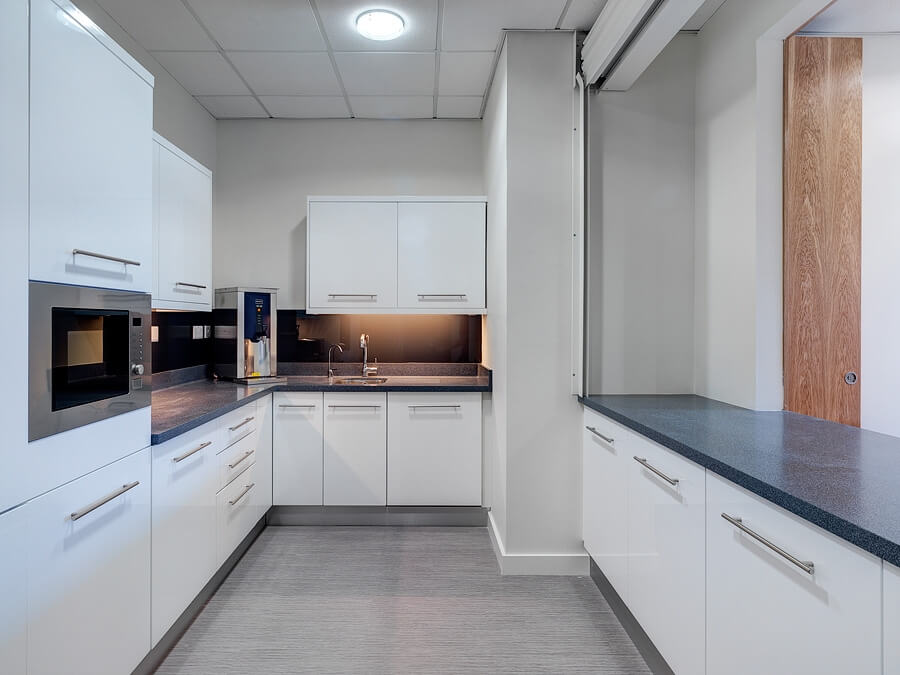 Read more
Read more
Clean Rooms
We are delighted to be involved in the design, decoration and installation of your clean room taking into account your specific industry needs.
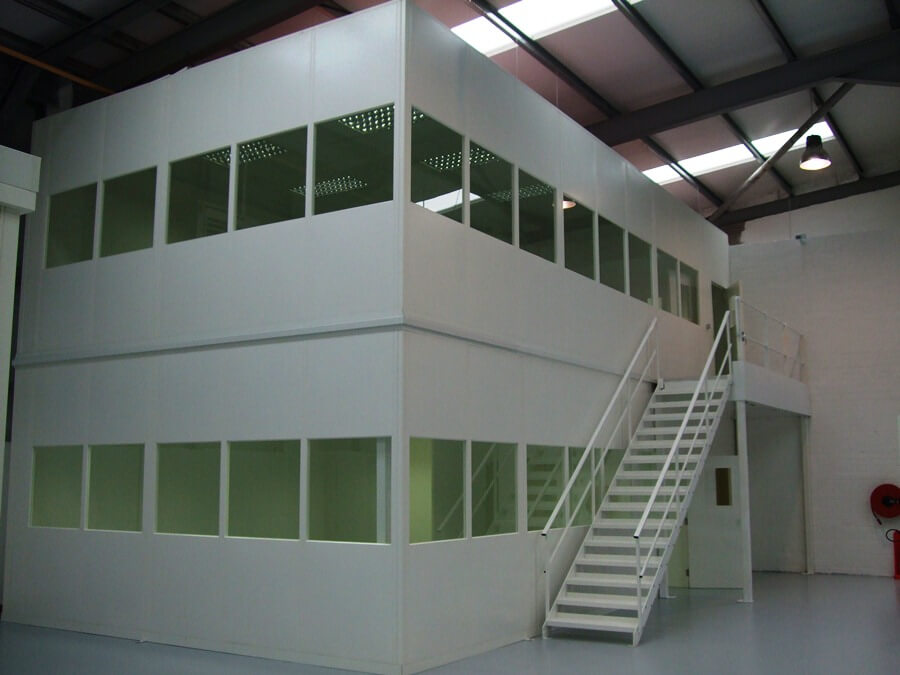 Read more
Read more

